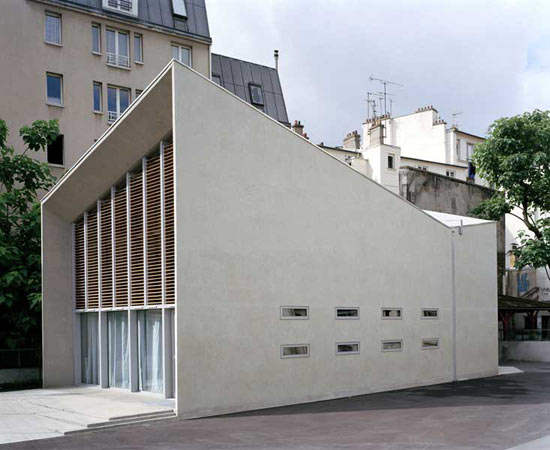BP architecture: gymnase
BP architecture designed this small gymnasium for a school in paris’ 19th. the building was designed as a separate structure from the school, providing a sheltered space for a variety of activities ranging from sports to special receptions. two inclined slopes make up the gym’s roof, providing a minimum clearance of 5 m while funneling rain water. the north and south face reamin luminous with large walls of glass, while the side are concrete dotted with thin windows and lights in different colours. the glass walls are affixed with wooden louvers that can block the harsh sun while keeping light inside.from Designboom - Weblog Etiketter: education, sports

No comments:
Post a Comment