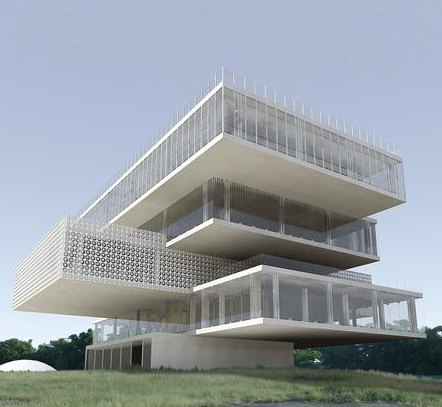Carrasco International Airport by Rafael Viñoly
New York architects Rafael Viñoly have completed an airport with a curved roof in Montevideo, Uruguay. (more…)
Etiketter: miscellanousNew York architects Rafael Viñoly have completed an airport with a curved roof in Montevideo, Uruguay. (more…)
Portuguese photographer Nelson Garrido has sent us his photos of the new headquarters for mobile phone brand Vodafone in Porto, designed by architects Barbosa & Guimaraes of Matosinhos in Portugal. (more…)
The recently unveiled Langley Academy in the Berkshires, UK, is yet another exemplary model of sustainable education facilities. Designed by Inhabitat favorite Foster + Partners, the gorgeous wood clad academy focuses its curriculum around sciences and the environment. With dedicated science laboratories, a unique floorplan, and a design focused on green building, these 1,100 students have an amazing and inspirational place to learn. Now if only all of our buildings had this much thought put into them.
French architects Air have completed a raw yellow concrete extension to an apprenticeship college in Saint Maur des Fossés near Paris in France. (more…)
Situated in Falls Creek, the development is an essential and exciting new Gateway concept for the Village. Com- prising two elegantly formed buildings emerging from the landscape, the view on arrival is complimented by the clearly framed aspect up to the ski fields beyond. At ground level there will be a new retail strip fronting Bogong High Plains Road enlivening the street frontage and creating weather protected spill out zones for visitors to the Village. Entries to the upper level apartments are integrated into this dynamic facade language with prominent entry canopies announcing the unique interiors of the St Falls lobbies.
from Arch Daily by Nico Saieh
Etiketter: residentialSituated on the southern bank of the Han River, Gimpo is a city in the process of transforming from an agricultural economy toward a consumer-based economy. Seoul architects G.Lab*’s, of Gansam Partners, proposal for the Gimpo Art Hall embraces the fact that the city is emerging as a contemporary regional hub and the design also reflects upon the region’s history.
From a writer’s residence powered only by sun and water to the massive new Regional Hospital project, excellence in design was celebrated in the 2009 Wellington Architecture Awards. The landmark BNZ Harbour Quays Building, Moore Wilson Fresh and Chews Lane Precinct are also among winners in the Wellington awards program, organized and run by the New Zealand Institute of Architects and supported by Resene.
Tandem Design Studio of Melbourne have completed a house with a wooden interior in Melbourne, Australia. (more…)
This project is a small scale of mix use building, located within the heart of Jakarta. The main function is to house the famous BEBEK BENGIL restaurant from Ubud, Bali. The original Bebek Bengil restaurant is very famous with it’s specialty of crispy fried duck menu and have a unique location, which sit on the exotic rice or padi field.
Photo: © Fernando Gomulya
from Arch Daily by Nico Saieh
Recently the Elleray Preparatory School in the UK unveiled an incredible set of tree-top classrooms. Situated in the Lake District National Park, the three green-built class pods stand on stilts connected by a center platform made from recycled materials. Built to have a low impact on the environment while accommodating the school’s expanding student body, the Treehouse School is sure to inspire all the children the walk through its doors.
The nine World Architecture Festival category winners have been announced at the festival in Barcelona. (more…)
from Dezeen by Rose Etherington
Etiketter: award
A large warehouse in ways "choro" (as requested by the client), highlighting by contrast to the typical industrial architecture that is appreciated in the industry, but as cheaply as possible (12.5 uf mt2). And that could respond to and shape to accommodate through the internal logic of operation of the company (routines for loading and unloading, operation and display of products in showroom, office operation, etc.).
© Nicholas SaiehFluid Motion Architects led by Catherine Spiridonoff and Reza Daneshmir have recently updated with us the Mellat Park Cineplex. It is located in the municipal district 3 of Tehran in an extended and indefinite piece of land with the area of 6000 sq m, has been designed and constructed in the far south-east side of Mellat Park..
With the total floor area of 15000 sq m, this project includes 4movie halls, each occupying 300 persons, and a small performance hall with the capacity of 30 persons, along with exhibition areas, restaurant, coffee shop, Book and CD store, offices and service areas.
Chile-based architect Veronica Arcos has completed an angular house in the El Arrayán area of Santiago, Chile. (more…)